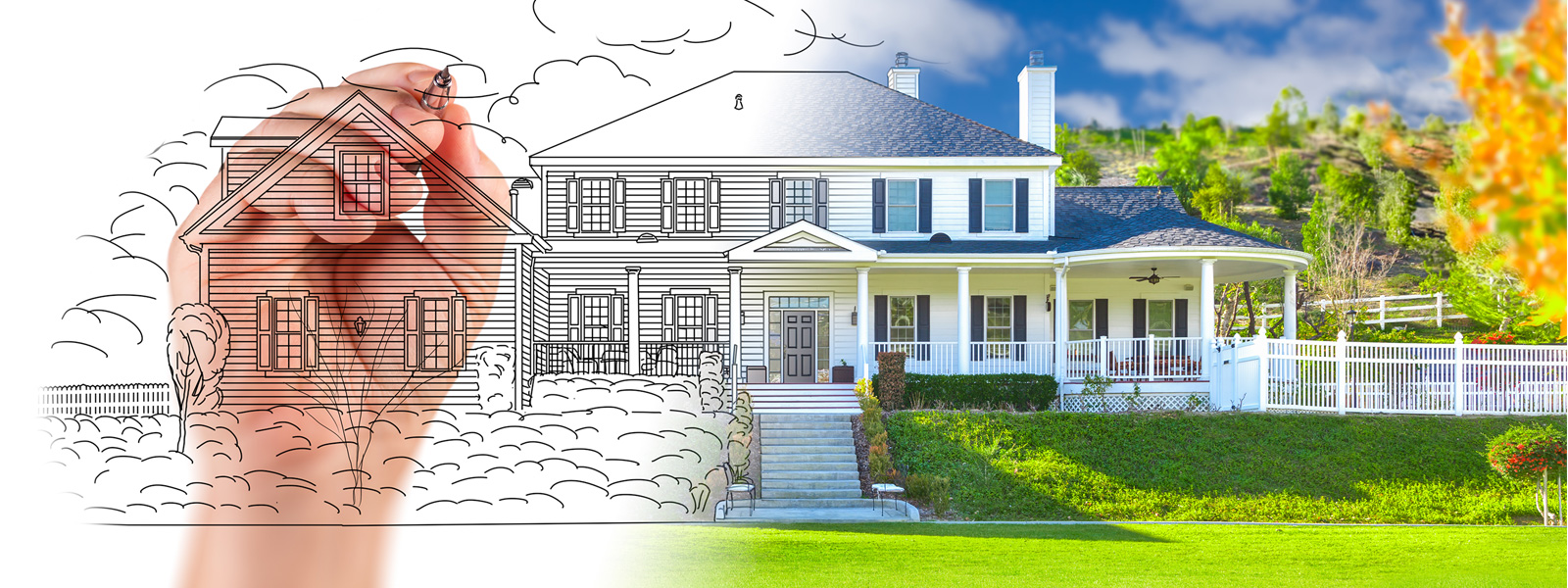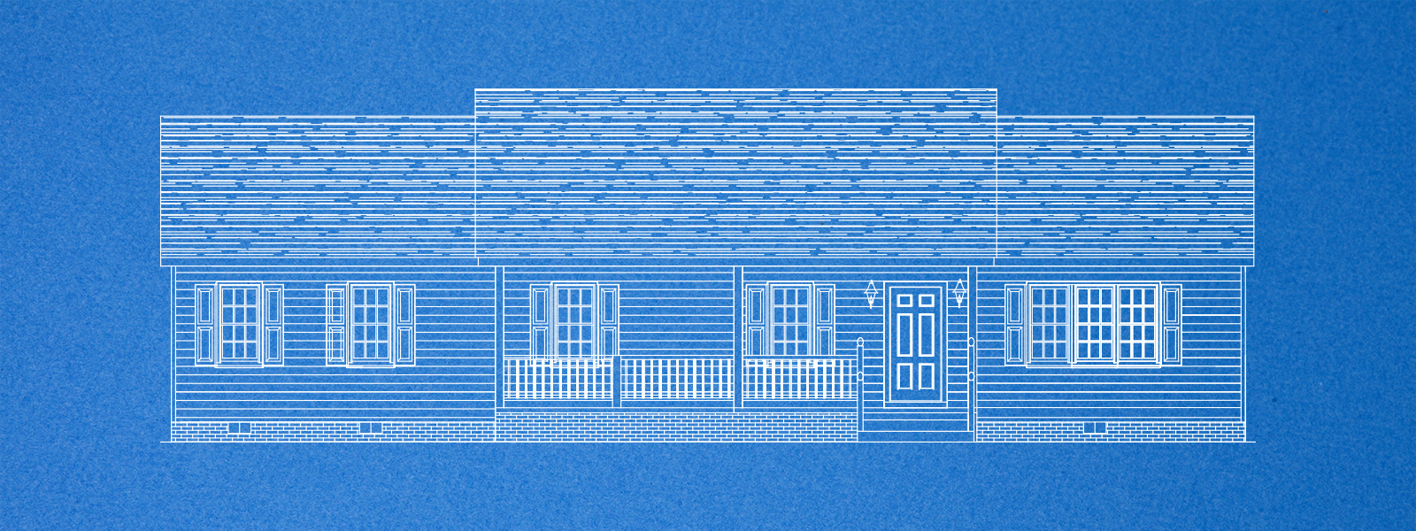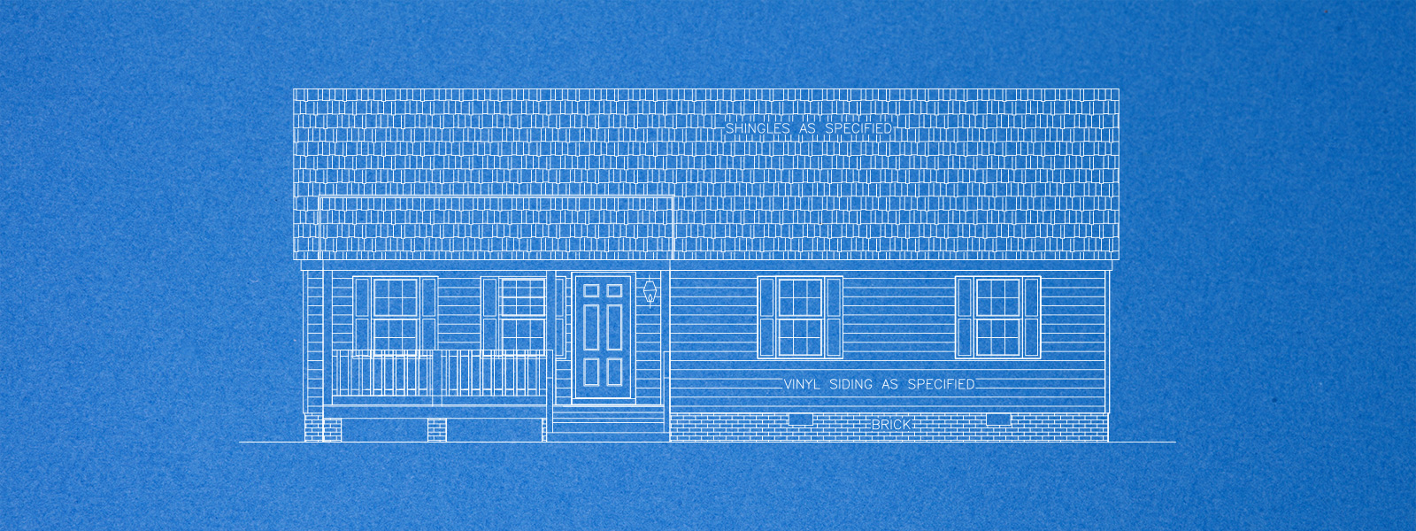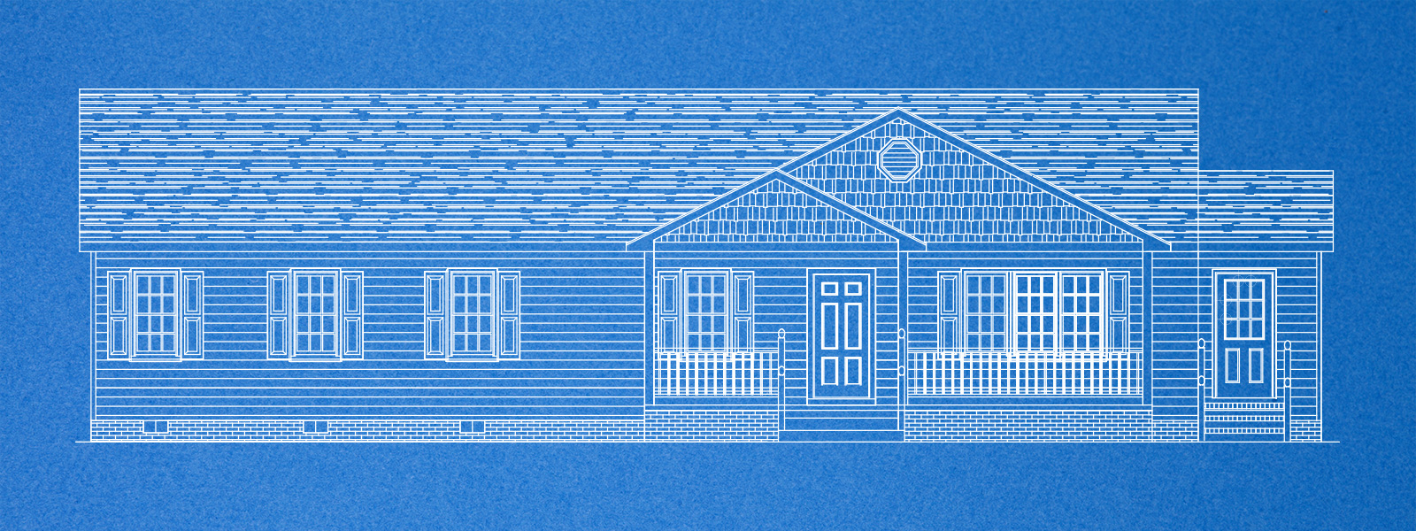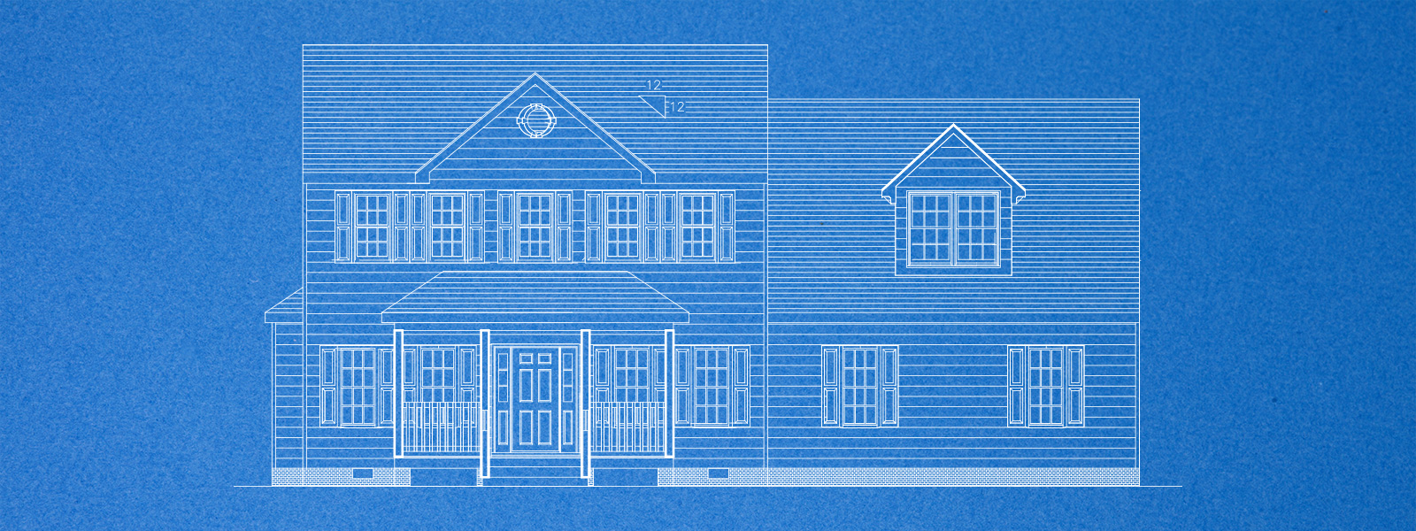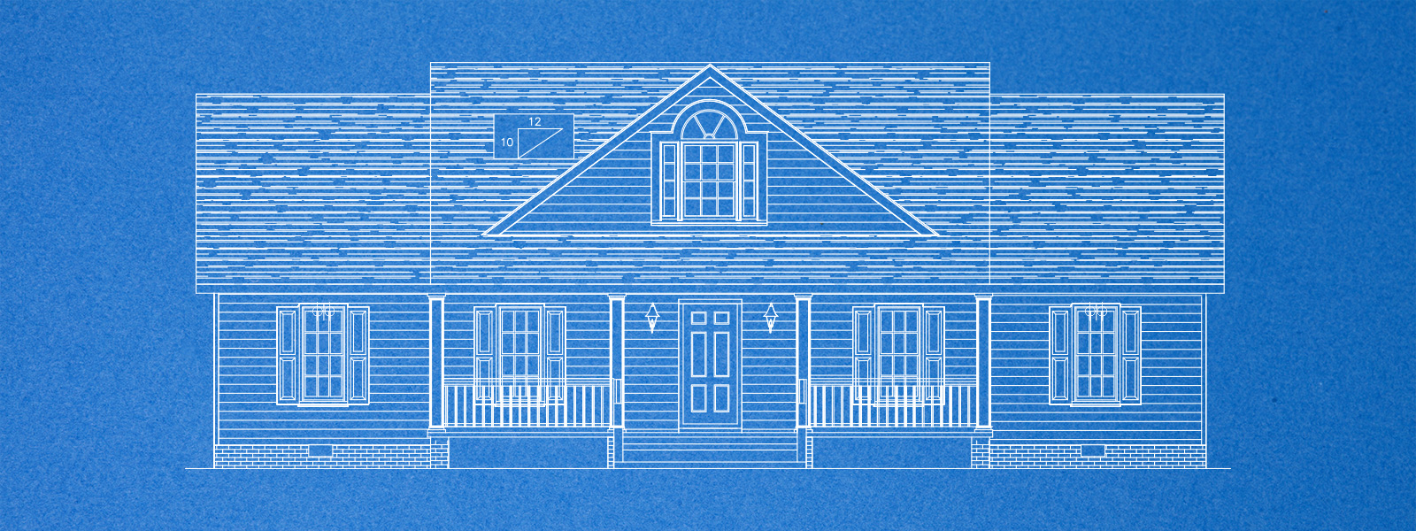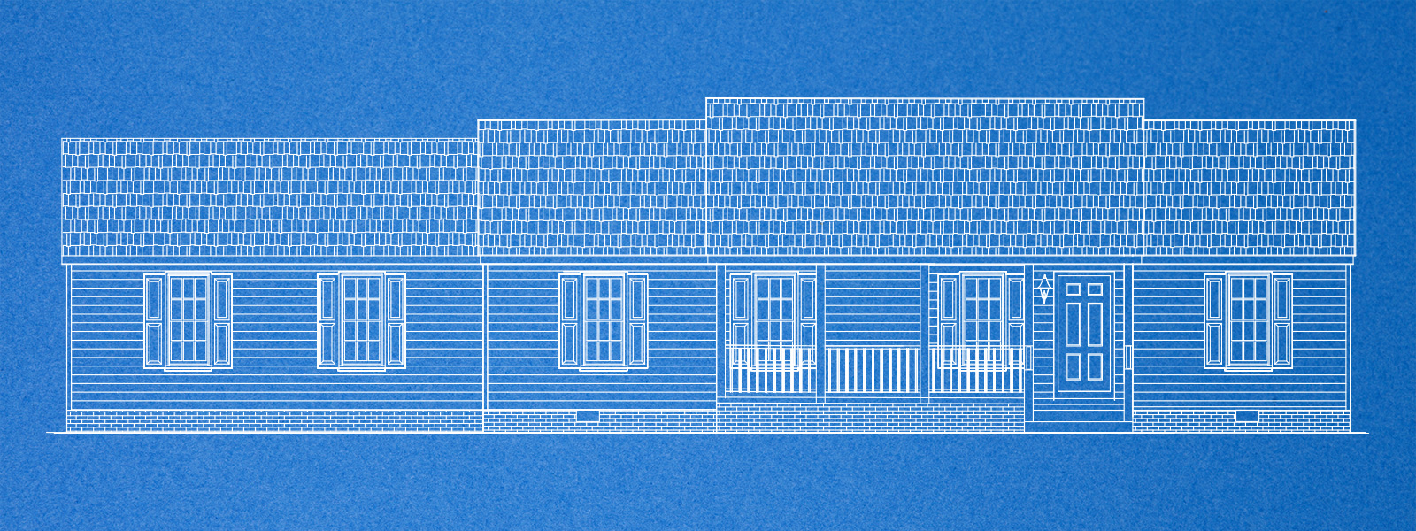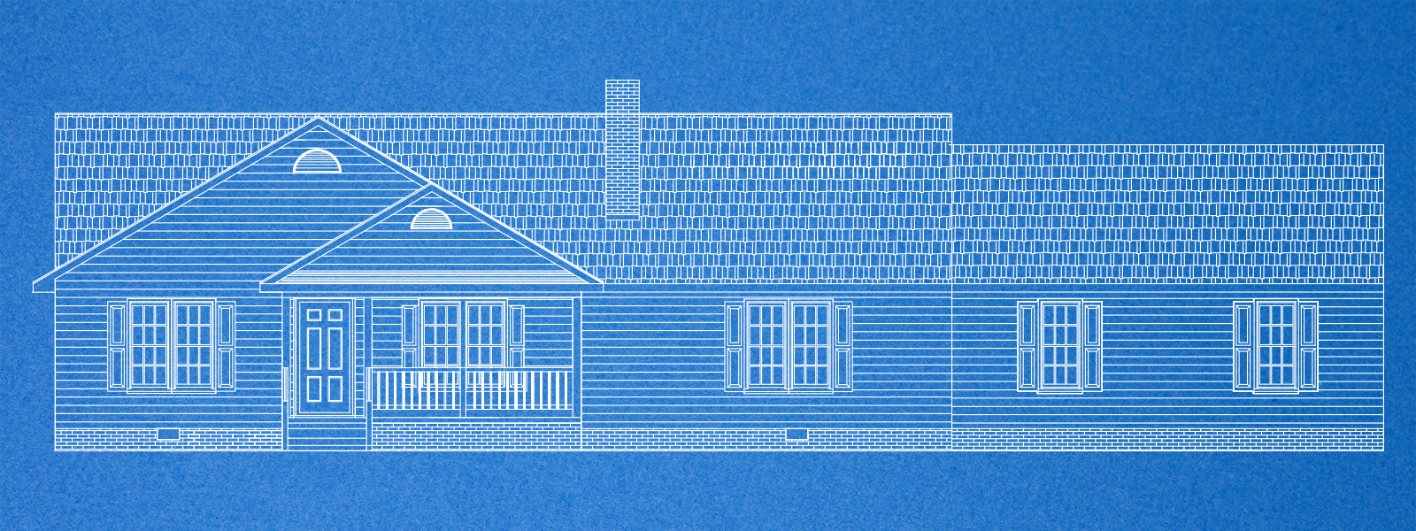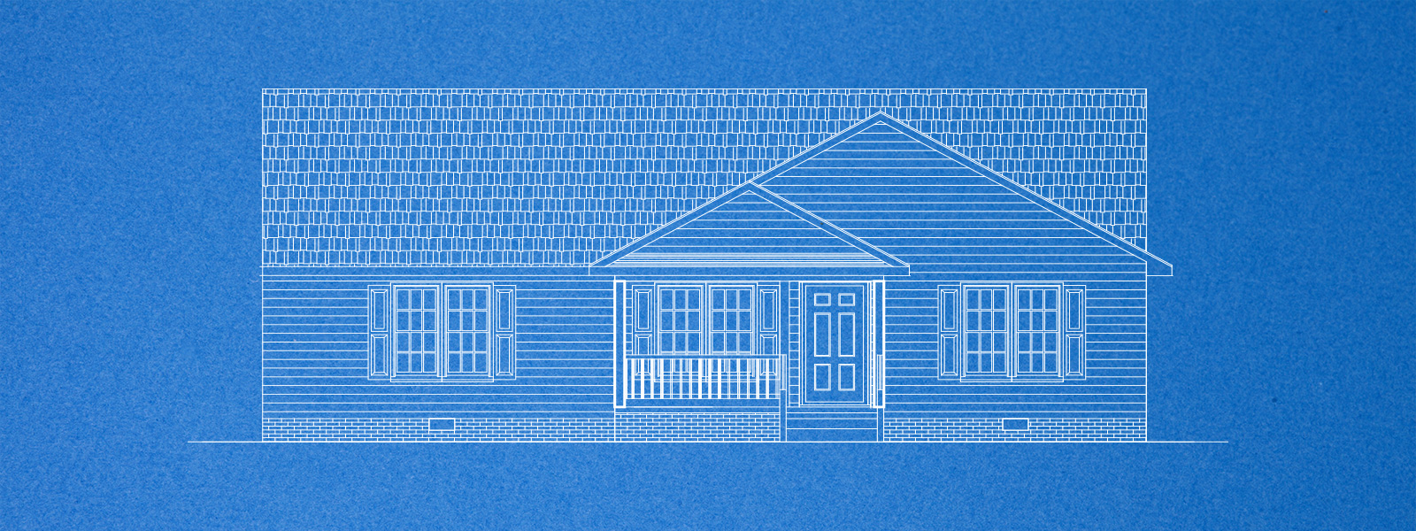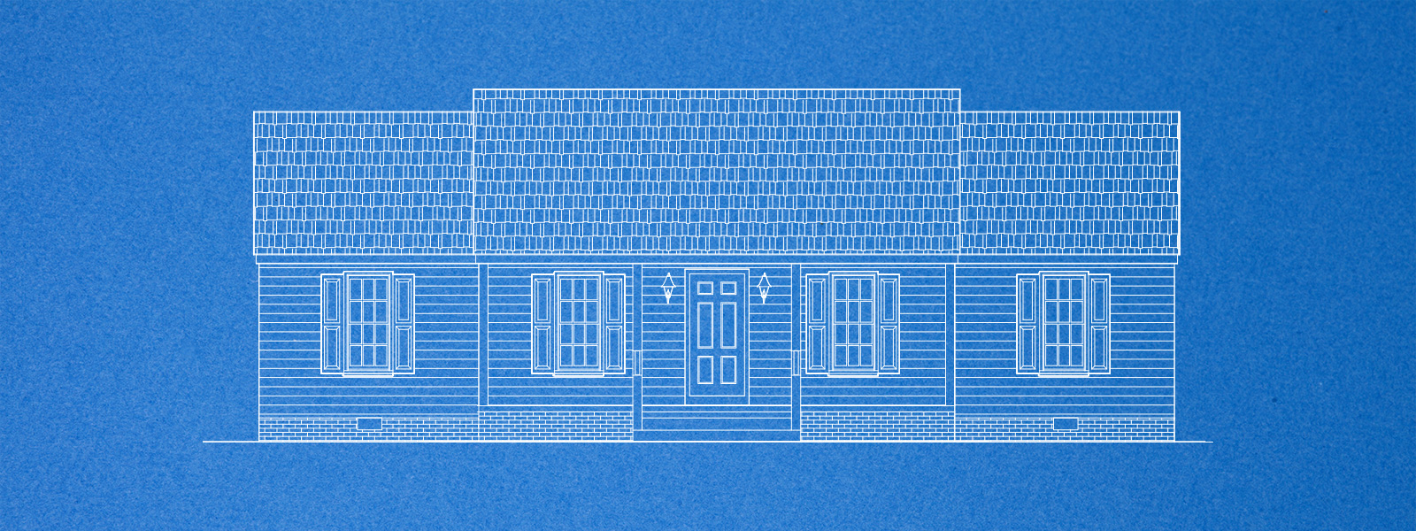At Darrell Kellum, Inc., we offer hundreds of home designs from the best architects in the country. With this many choices, chances are good your dream home is waiting for you in our office. And if it’s not, no worries. We can customize any of our floorplans to suit your needs, or even design and build you a custom home from scratch. Plus, we can build it on your lot or ours.
Below are a few of our most popular home designs. If you have any questions or need help selecting your dream home, please contact us today.
Select a Home Size or Options
