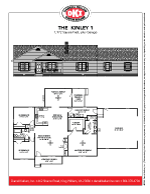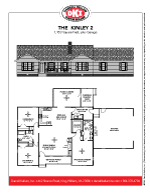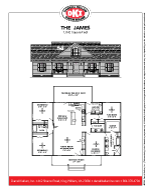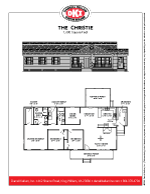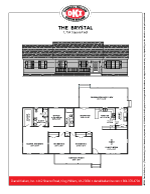The Kinley is a ranch-style home that offers almost 2,000 square feet of living space and is another extremely popular plan. This home features a large great room with a vaulted ceiling, a brick fireplace, and a built-in audio/visual cabinet. The large kitchen/breakfast area connects to a beautiful Florida room with huge windows and amazing views of your property.
On one side of the home is the master bedroom with a walk-in closet and private bath that includes a double-sink, a linen closet, and a shower with a seat. On the other side of the home are two additional bedrooms with a shared bathroom. This home also includes a huge laundry room and an attached two-car, side-load garage.
The Kinley is available in two floorplans. The main difference is the configuration of the master bedroom, the master bath, and the laundry room. The Kinley is a well-thought-out and attractive open floorplan with beautiful curb appeal.
Details
Up to 1,972 Square Feet
Single Level
3 Bedrooms
2 Full Bathrooms
Florida Room
Attached Garage
Pressure-Treated Deck
