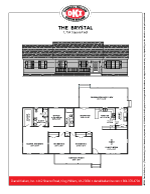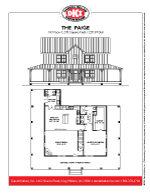The Brystal is one of our most popular homes. It includes a large covered front porch to protect you and your guests from the elements, while providing plenty of space for quiet relaxation. Inside, there’s a large family room with plenty of natural light, a first-floor master bedroom with a walk-in closet and a private bath, two additional bedrooms, a home office, and a second full bath.
The kitchen/breakfast area features an open floorplan that connects to a huge deck through a set of elegant French doors, providing the perfect space for large family get-togethers. Plus, hidden behind the kitchen, and through a clever pocket door, is a utility room that includes a large pantry and separate entrance.
Details
1,764 Square Feet
Single Level
3 Bedrooms
2 Full Bathrooms
1 Office/Flex Room
Pressure-Treated Deck

