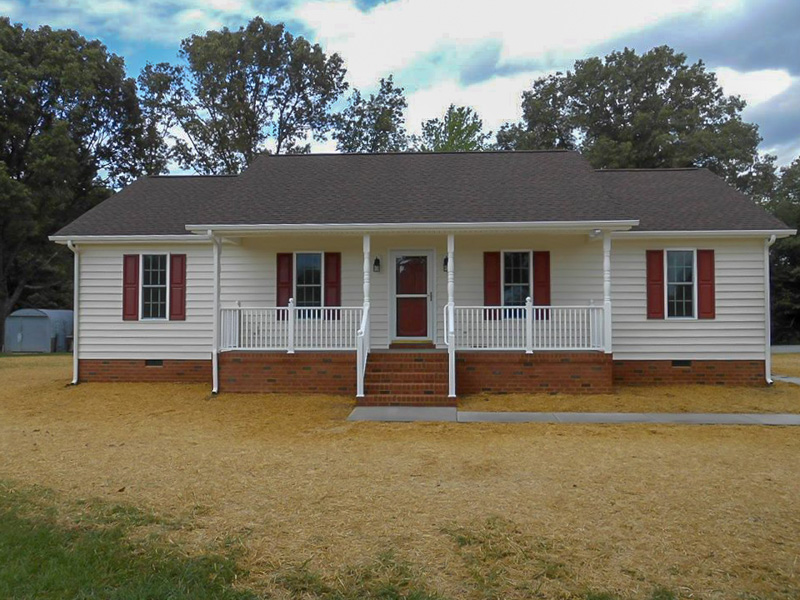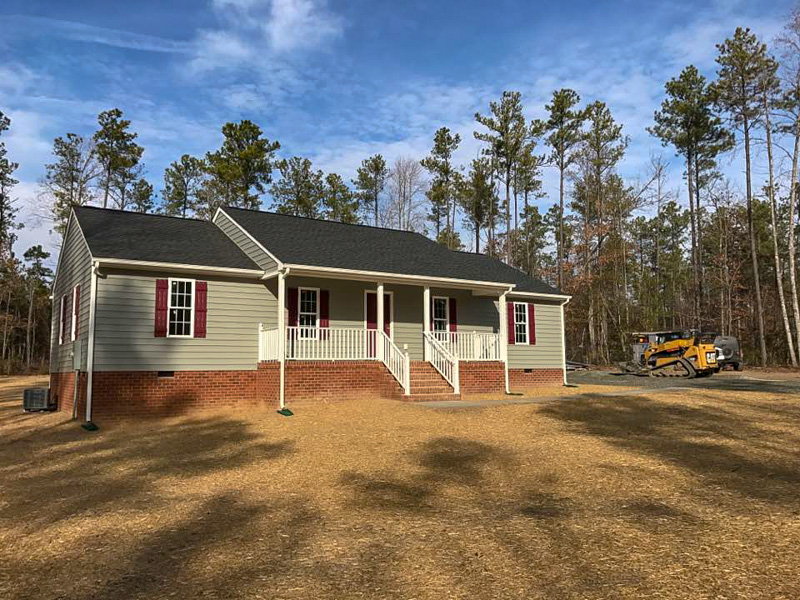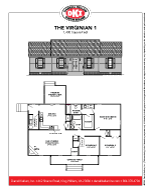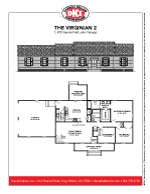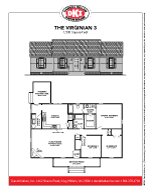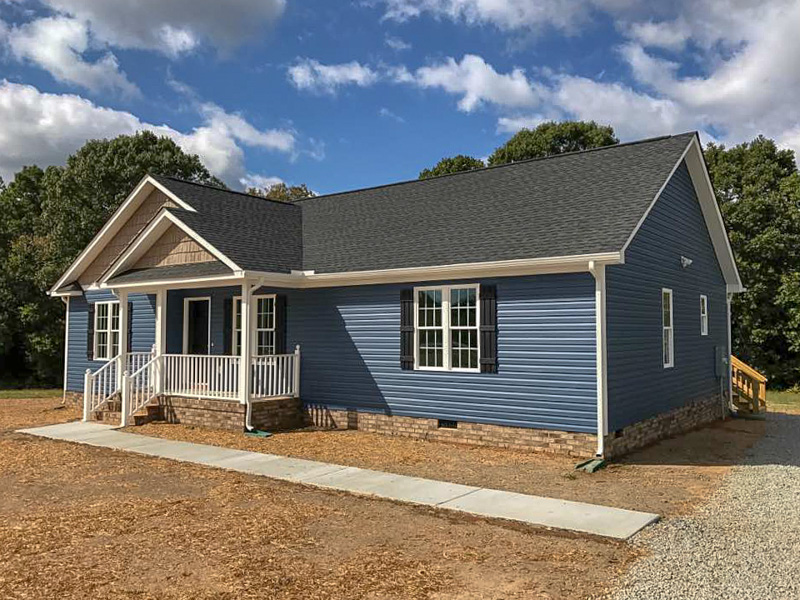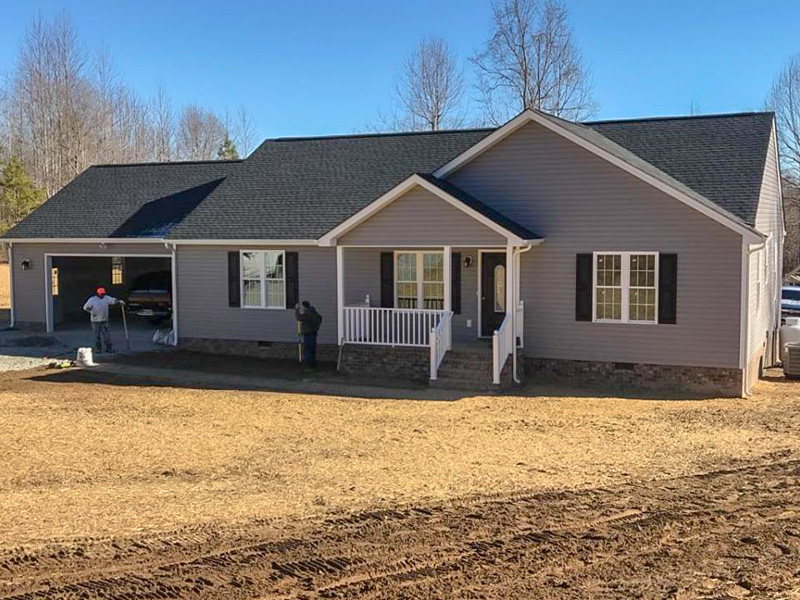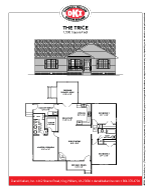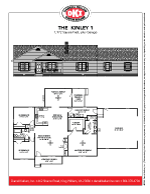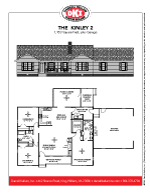March 29, 2018—After decreasing for the first time this year, interest rates rose again last week – but that didn’t stop mortgage application volume from rising.
Applications for mortgages jumped 4.8 percent last week from the previous week, according to the Mortgage Bankers Association’s seasonally adjusted report. Volume remained unchanged from one year ago.
Continue Reading